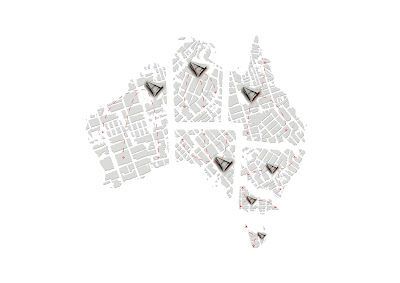complexities of the three dimensional plotter -
i have done a computer generated model in revit which had to be transfered to 3Ds Max with then had to be beefed up 3x to be scaled down to an appropriate scale - which then transformed into a pile of white dust. i think my model is like a phoenix - it has to die to live - the model is covered in the power the vacumed away to find the model all white and solid. very cool process.
the prototyping is a lengthy process where the model above is design - turned into the STL file, then printed.
the printing needs to then be place in a kiln where the moderate heat hardens the soft powder and glue comination - leaving the ability to carefully blow away any excess powder.
this is all the easy part - the hard part is the transportation of such a brittle combination of powder and glue to the SUPER GLUING stages. this stage hardens the powder to a rock like state - still brittle but hard enought to hold with confidence. after all this is completed the model returns to the kiln for further hardening and reducing the amount of moister present.
the final product

















































